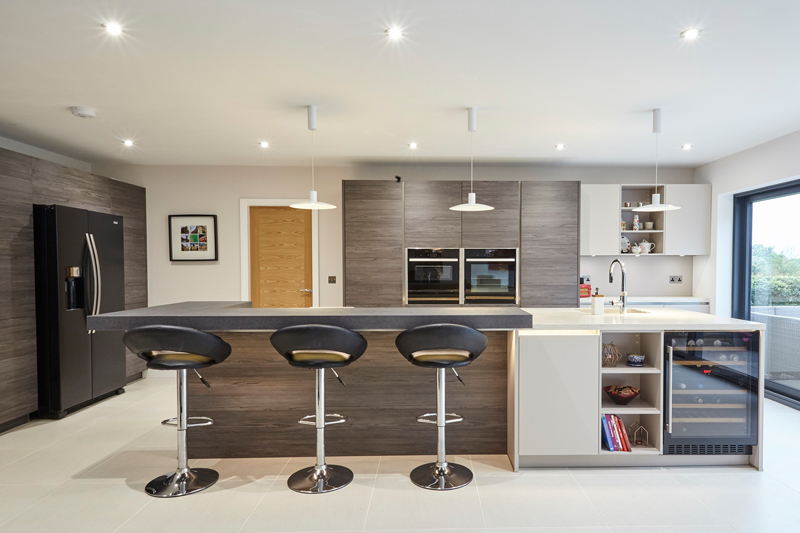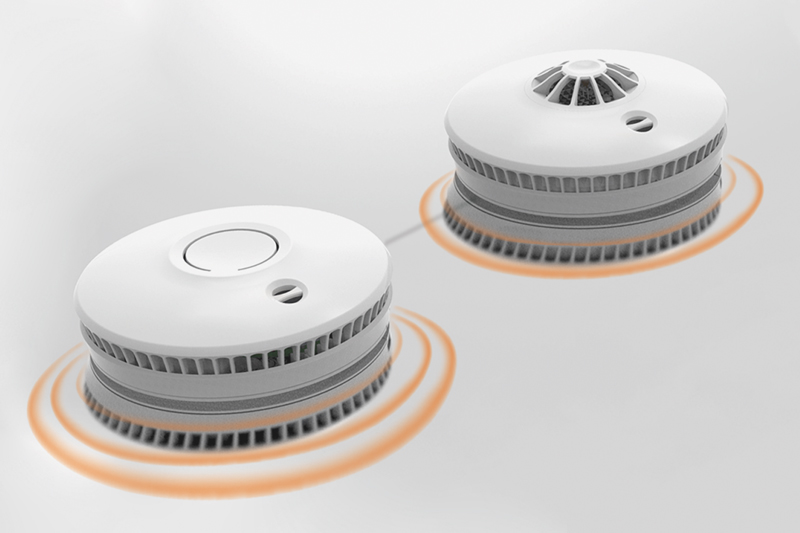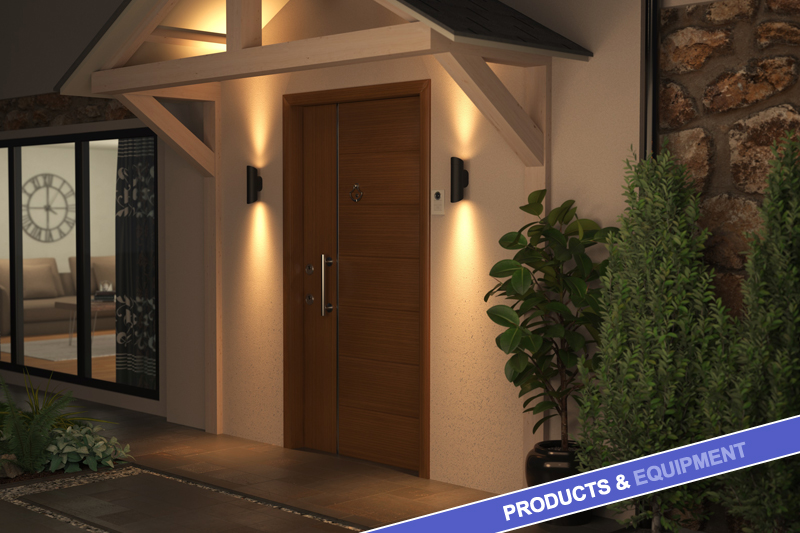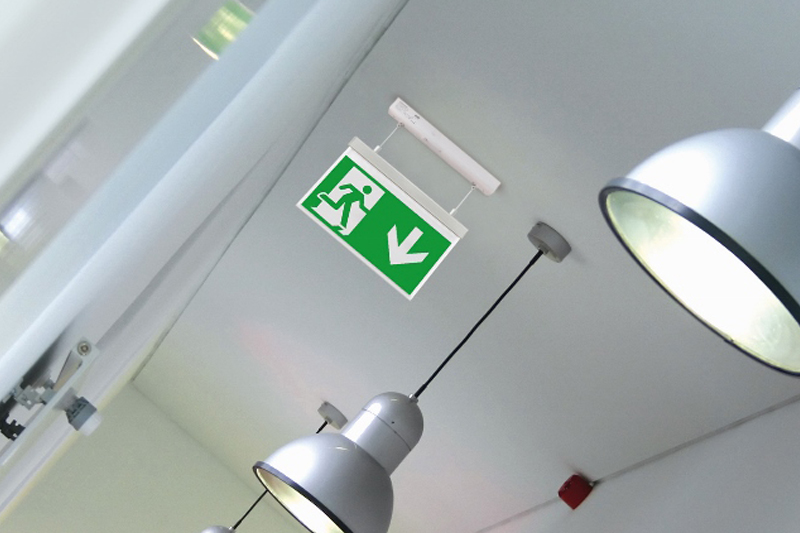With a complex set of rules surrounding specification and installation, the use of fire-rated downlights (FRDs) can often be misunderstood. Keen to support the industry and ensure complete compliance, Chris Anderson, Technical Manager at Ansell Lighting, discusses the regulations that are in place and the criteria required for installation in specific ceiling types.
A key part of the regulatory agenda, fire safety in buildings is a critical concern throughout the construction industry. With many changes and enhancements made to the Building Safety Act in recent years, the stringent guidelines which businesses and individuals across all trades must follow are helping to ensure that safer buildings are being constructed.
When it comes to downlighting, the UK’s leading charity on fire safety, Electrical Safety First, recommends that in all occurrences where downlights are installed into a ceiling, fire-rated downlights are used. Here we explain why.
In all buildings in the UK, plasterboard floors and ceilings must pass stringent fire tests. A minimum fire-resistance rating of 30 minutes is required in typical two-storey homes whilst those with more floors require longer 60 or 90 minute ratings to prevent rapid fire spread and give occupants chance to evacuate the building.
When installed as a complete structure, the systems and materials developers use to construct floors and ceilings meet the required fire testing standards, but once an opening for a downlight is made, the fire barrier is no longer wholly effective. This is because the holes, even when filled with a standard light fitting, provide a gap for fire and vapours to escape to, enabling them to penetrate the building structure.
By opting for an FRD, this issue can be wholly rectified. FRDs comprise built-in fire protection – a sealed steel body alongside an intumescent strip which stops fire, heat and vapours from spreading into ceiling cavities. FRDs re-instate the fire-resistance capabilities of the floor/ceiling.
Whilst the benefits of installing FRDs are obvious, what isn’t always clear is which type of FRD product should be used in which type of ceiling. This is why it is essential that a building’s fire resistance ratings and the specific requirements relating to different types of ceiling joist is well understood.
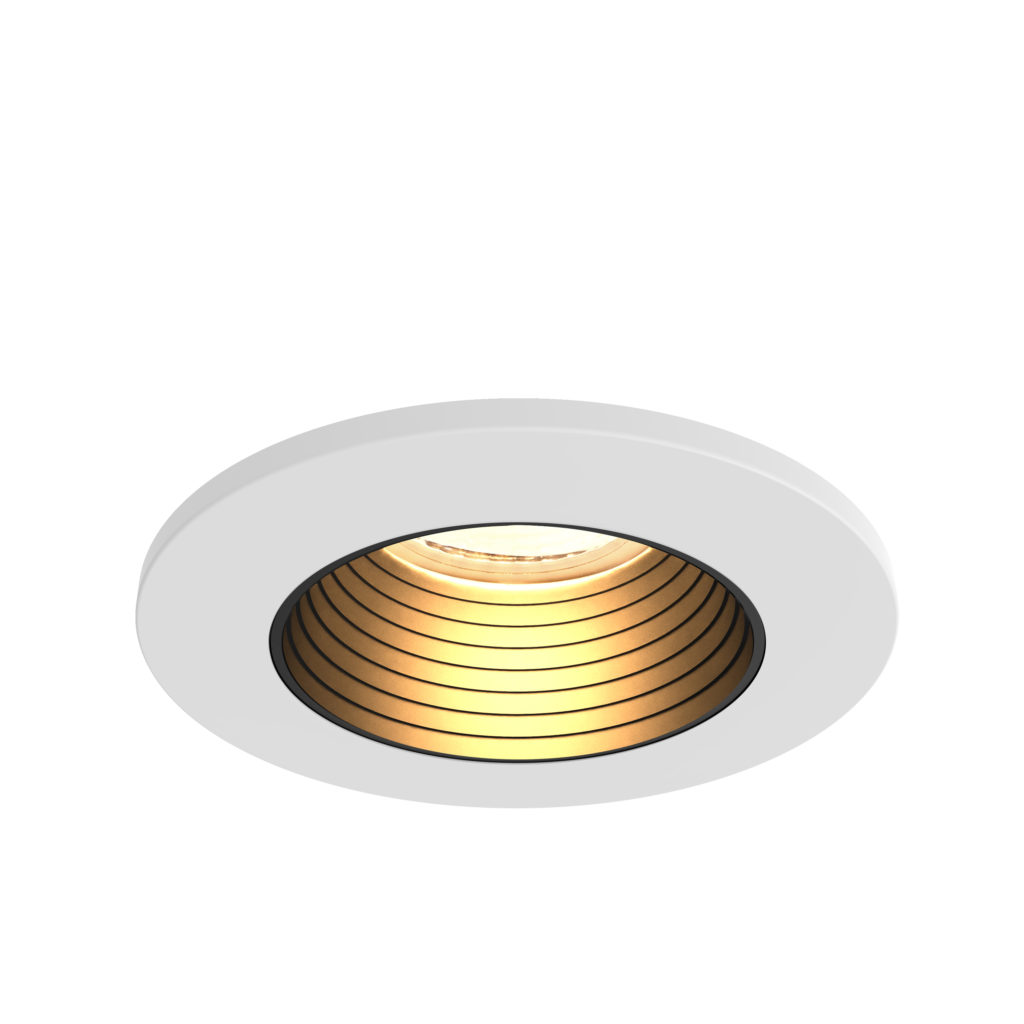
As we have briefly touched upon, there are three fire resistance ratings – 30, 60 and 90 minutes – which indicate the length of time a complete floor-ceiling structure must be able to withstand fire. Once identified, ceiling thickness and joist spacing should be considered alongside the type of joist in use. Outlined are the requirements below:
Solid Timber Joist
Typically only seen in domestic properties constructed more than 20 years ago, solid timber joists are the most traditional. Specifications for each fire resistance rating category are:
- 30 minute construction
- 600mm joist centres
- 220mm x 63mm
- 15mm Type A wallboard and plasterboard
- 60 minute construction
- 600mm joist centres
- 220mm x 63mm
- 2 x 15mm Type F Fireline plasterboard
- 90 minute construction
- 450mm joist centres
- 220mm x 63mm
- 2 x 15 mm Type F Fireline plasterboard
I-Joist
I-Joists are the most commonly used joist on new builds across the UK and dominate the house-building market. Specifications for each fire resistance rating category are:
- 30 minute construction
- 600mm joist centres
- 220mm x 63mm – 9mm OSB/3 ‘web’
- 15mm Type A Wallboard plasterboard
- 60 minute construction
- 600mm joist centres
- 220mm x 63mm – 9mm OSB/3 ‘web’
- 2 x 15mm Type F Fireline plasterboard
- 90 minute construction
- 450mm joist centres
- 220mm x 63mm – 9mm OSB/3 ‘web’
- 2 x 15mm Type F Fireline plasterboard
Metal Web/Posi Joist
The Posi Joist (metal web/open web) is a new joist type used in the UK. It combines the lightness of timber with the strength of the Posi Strut steel web, which enables it to span far greater distances. The Posi Joist can be used across a wide range of applications, for both floor and roof, in domestic, industrial and commercial applications. It is not used in 90 minute construction applications. Specifications for the relevant fire resistance rating categories are:
- 30 minute construction
- 600mm joist centres
- PS9 (225mm x 0.9mm) + TR26 (47mm x 72mm timber)
- 15mm Type A Wallboard plasterboard
- 60 minute construction
- 600mm joist centres
- PS10 (253mm x 0.9mm) + TR26 (47mm x 72mm timber)
- 2 x 15mm Type F Fireline plasterboard
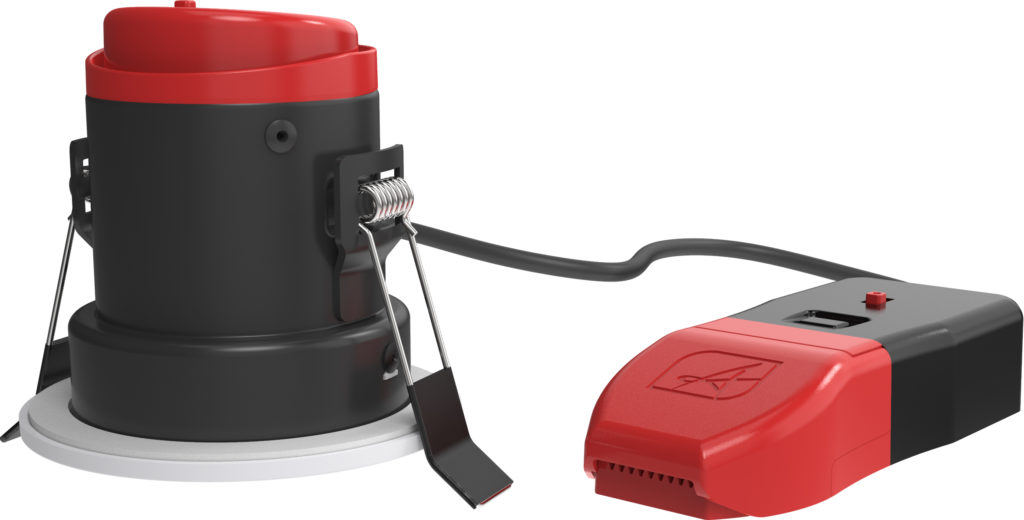
Ensuring compliance
Selecting the right FRD can be made simple by selecting a model which complies with every category of the joist specifications; one that is suitable for all ceiling types, joist types and achieves every fire resistance rating.
Whatever FRD you opt for it is essential to ensure that they meet the requirements of building regulations and the NHBC, adhering to the standards set out in Part B Fire Safety, Part C Moisture Protection, Part E Acoustic Resistance and Part L (One and Two) Energy Efficiency Building Regulations.
It is the responsibility of the lighting manufacturer to evidence that a FRD is fully compliant. Products should come with full documentation of relevant testing, including test house certification numbers, to provide absolute confidence that the downlight offers maximum protection to the people inside a building, and the structure itself, in the event of a fire.
Discover more here


