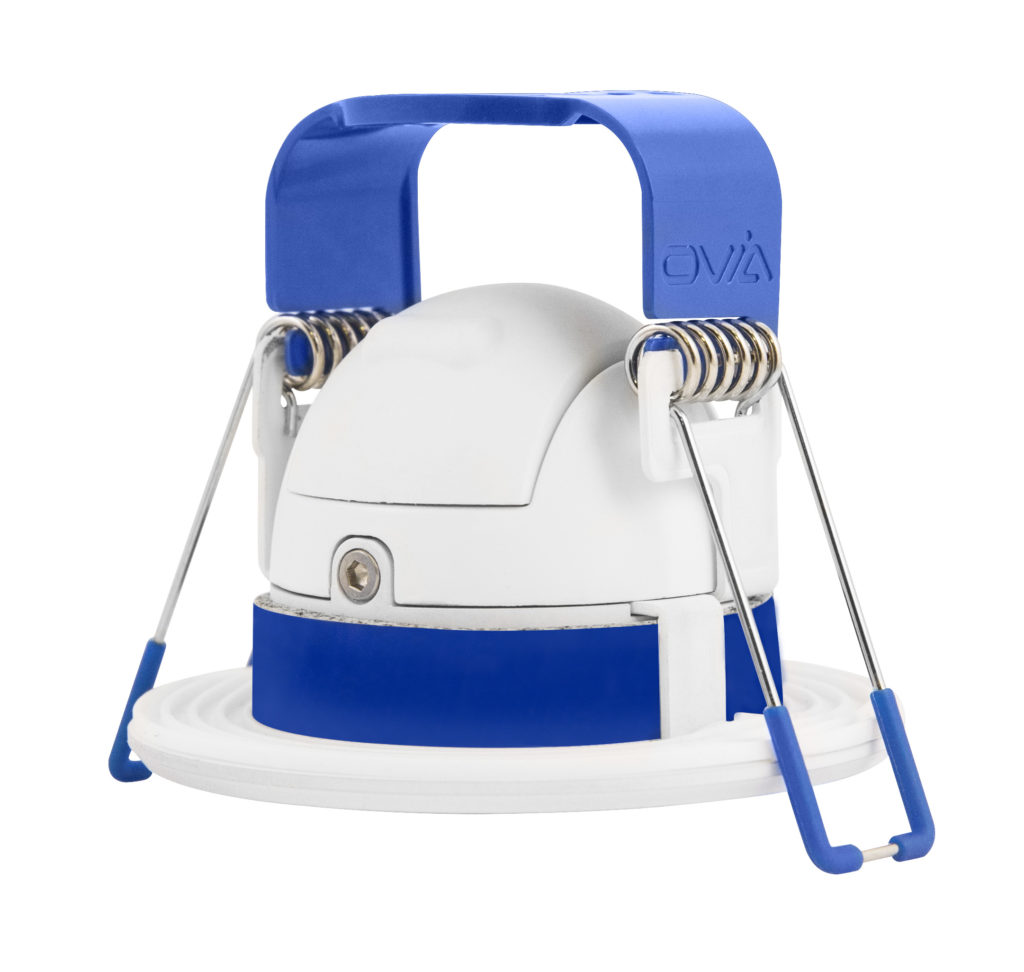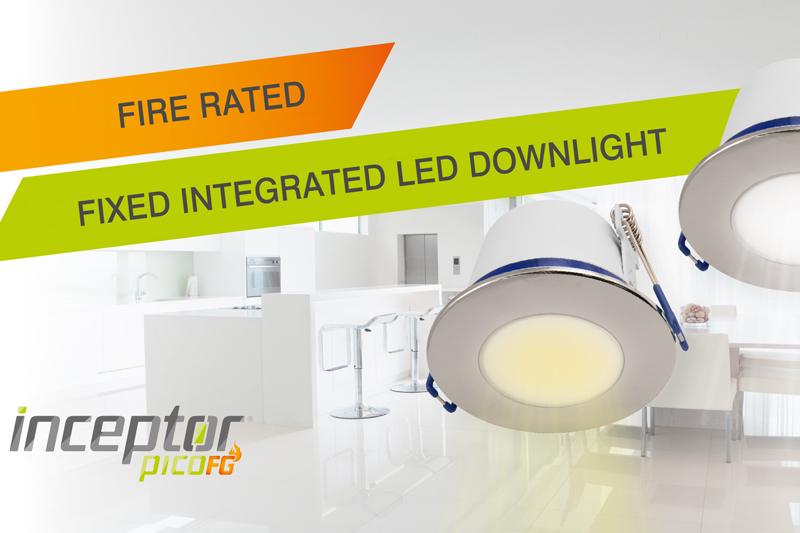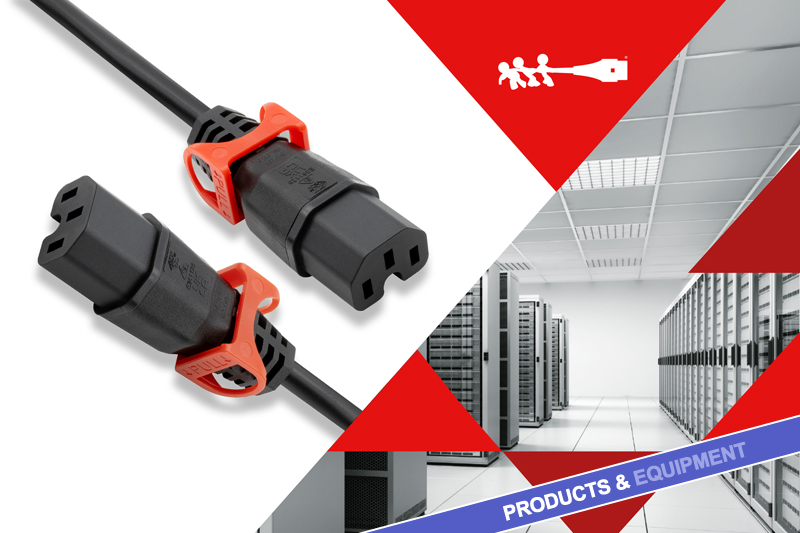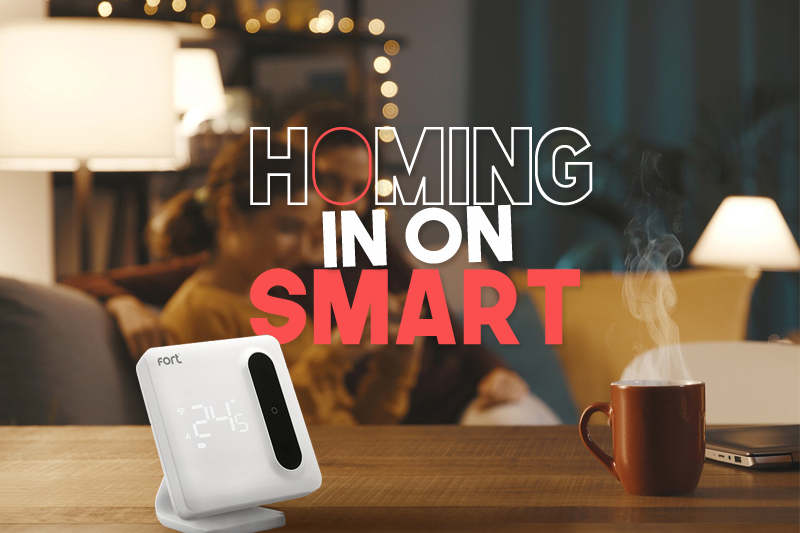Mark Flanagan, Technical Manager for Scolmore Group, talks to PEW about fire-rated downlights and the importance of ensuring products are rigorously tested to guarantee reliability and safety.
In light of the Grenfell tragedy, the spotlight has been firmly focused on fire safety. This has resulted in much more stringent building regulations, whilst building products are coming under more scrutiny.
Why is fire rating required?
A standard house in the UK usually has two floors, and where there is living space above, the wooden floor construction with plasterboard ceiling must withstand 30 minutes of fire; firstly, to prevent rapid fire spread which could entrap occupants of the building, and secondly, to reduce the chance of fires becoming large. Where there is no living space above, e.g. loft space, no fire rating is required. However, we would still recommend fire-rated downlights in the event this area should be converted to a living space at a later date.
The more floors in a building, the longer the fire protection/compartmentation has to last. In a three-storey building – with the loft converted to a bedroom – the floor constructions must comply with 60 minute fire rating to give enough time for the occupants to evacuate in the event of a fire.
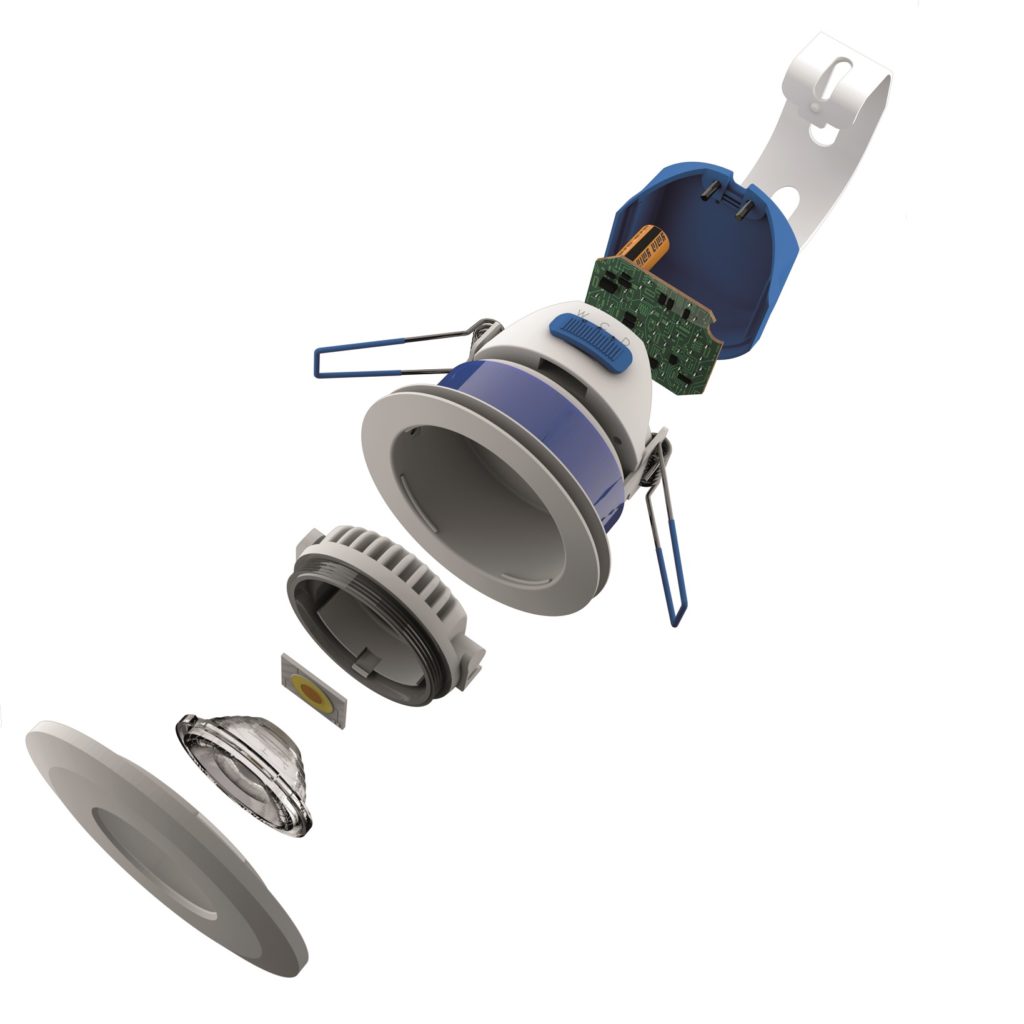
Downlights and fire rating
The floors and ceilings will have passed fire testing as a complete floor, but once an aperture for a downlight is made, the fire barrier is broken. A standard open back downlight allows the fire, vapours and heat to penetrate the floor space and can lead to collapse before the required times of 30, 60 or 90 minutes.
A fire-rated downlight uses a sealed steel body, together with an exterior intumescent strip around the unit. In the case of a fire, these elements separate the room from the ceiling void, preventing the spread of fire. The intumescent material helps stop the fire, heat and vapours from spreading into the void.
Downlights and fire testing
All our fire tests are carried out by independent testing specialists Building Research Establishment (BRE). It can comprehensively test, predict and assess the fire performance of products and materials to British, European, Marine and International fire-test standards.
The BRE test starts with the construction of the floor whilst following the material manufacturer’s construction guidelines for the fire rating required. The joists, floor board and plasterboard are assembled, with the apertures then cut and the downlights fitted. The downlights have to be spaced at recommended distances to give an account of real-life installations in a worst-case scenario. Once constructed, weights are added to the floor to simulate the weight of furniture, etc. It’s then heated by gas burners in a furnace to over 1000°C.
If more than one layer of plasterboard is fitted (e.g. the 90 minute fire test), the first layer can fall without being deemed a failure. The main contribution to an early failure is a hot joint on the floorboards. This is mainly due to vapours and heat build-up within the floor void exceeding 300°C where ignition is only required.
At Scolmore, we design our products to withstand the rigorous testing that is necessary to meet the requirements of the BS standards governing their safety, and wholesalers should be using this information when advising their customers on the right products for the project they have in mind.
Some manufacturers will state that their products have a 90 minute fire rating. However, that doesn’t always mean that they will meet the requirement for 30 or 60 minute ratings. Each rating has its own test, so they should have passed all three tests to ensure the full rating requirement.
Scolmore has produced a CPD training module – ‘Downlights and testing for fire rating’, and this is available for delivery on request.
